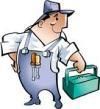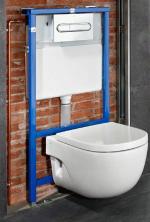| Добрый день, Гость! Представляем Вам наши форумы. Вы можете зарегистрироваться чтобы писать на форумах или зайдите под своим именем, если Вы уже регистрировались. |
|
|
|
Похожие темы | Печать страницы |
|
|||
ANB |
ARES Mechanical 2025.1 Build 25.1.1.2158 *** ARES Mechanical специально разработан для пользователей 2D-механических САПР и для тех, кто время от времени использует 3D-САПР. Независимо от того, являетесь ли вы планировщиком планировки завода, создающим планы этажей для размещения машин с учетом эффективности, или инженером по техническому обслуживанию, вносящим изменения в существующие чертежи DWG, у ARES Mechanical есть нужный набор инструментов, которые помогут вам выполнить работу. Концептуальные дизайнеры могут использовать ARES Mechanical для создания быстрых эскизов или технических чертежей. Спойлер
ARES Mechanical is especially designed for the needs of 2D mechanical CAD users and for those who use 3D CAD occasionally. Whether you are a Factory Layout Planner making floor plans to place machines with efficiency in mind or a Maintenance Engineer making revisions to existing DWG drawings, ARES Mechanical has the right set of tools to help you get the job done. Conceptual Designers can use ARES Mechanical for creating quick sketches or technical drawings. More generally, Designers can use ARES Mechanical to create detailed 2D mechanical drawings ready for production. ARES Mechanical meets the needs of a wide spectrum of technical drawing users. Key Features of ARES Mechanical As a first step you should consider to select a Mechanical Standard for your project. ARES Mechanical supports international standards such as ANSI Inch, ANSI Metric, BSI, DIN, ISO and JIS. The chosen standard will activate pre-defined settings for your drawing in terms of styles, layers, frames and parts libraries. Alternatively, ARES Mechanical is flexible enough to start a project without defining the standard. You would then make your choice from the part libraries when inserting your first components. Companies can further define their own standards as copies and/or extensions of existing international standards. Mechanical Parts ARES Mechanical includes ready-to-use mechanical part-libraries such as: Bolts & Screws, Screw Connections, Nuts, Pins & Washers, Hole & Hole Table, Hole Callouts. You will find these parts in the Toolbox ribbon of the Mechanical workspace. They are pre-configured and standardized based on the mechanical standard you have chosen for your project. These smart entities will help you to speed up the design and make sure it is compliant with the chosen standard. They will also further be recognized for the creation of your BOM. The Toolbox ribbon includes other mechanical features such as symbols for surface and welding; Balloons and Bill of Materials (BOM) and Revision Tables. Mechanical workspace We created a dedicated user interface optimized for Mechanical Design with quick access to all the features you need. The Mechanical ribbon highlights in the first tabs the top level features needed for a quick sketch of a new drawing. In the Toolbox tab of this ribbon you will also find most of the mechanical features such as the part libraries, holes, screw connections, BOM, symbols and revision tables. If you don’t like ribbons, the “Classic” workspace is replacing the ribbon by menus and toolbars. All the features of ARES Commander remain also available. If you are not working on a mechanical project you may simply switch to the “Drafting and Annotation” workspace for 2D or to the “3D Modeling” one for 3D. Advanced users may also simply use keyboard commands with any of these workspaces. Watch the Video Construction Lines Construction Lines (vertical, horizontal or at a defined angle) are easy to maintain, they are on a predefined layer and can be switched on or off as and when required. They are easy to pick and can be combined with our Power Trim feature to help you accelerate your design. Rectangle with dimension ARES Mechanical includes some other smart features such as rectangles with dimensions. This feature would let you draw a rectangle and automatically add dimensions. Predefined Hatches Mechanical design conventions require that you use specific hatch patterns in the sections of your mechanical drawings. These hatch patterns help to standardize drawings and define the material of the elements. You can now use Predefined hatches in your designs. Many commonly used hatch patterns are included, which can be further customized based on your requirements. OS: win x64 Русский язык: нет Подробности Скрытая часть сообщения Чтобы увидеть скрытую часть сообщения Вам необходимо зарегистрироваться |
|

|
|
|||
|
Похожие темы
|
Печать страницы
| Предыдущая тема
| Следующая тема
|
| Быстрый переход: |
 Сейчас на сайте
Сейчас на сайте Статистика форума
Статистика форума| Темы | Сообщения | Пользователи | |
| За сутки: | 0 | 0 | 0 |
| За неделю: | 0 | 3 | 0 |
| За месяц: | 0 | 10 | 1 |
| Всего: | 63 | 890 | 470 |
| Мы приветствуем нового участника: Spike6948 | |||
 Дни рождения
Дни рождения
 Реклама
Реклама|
|
| QR код этой страницы |